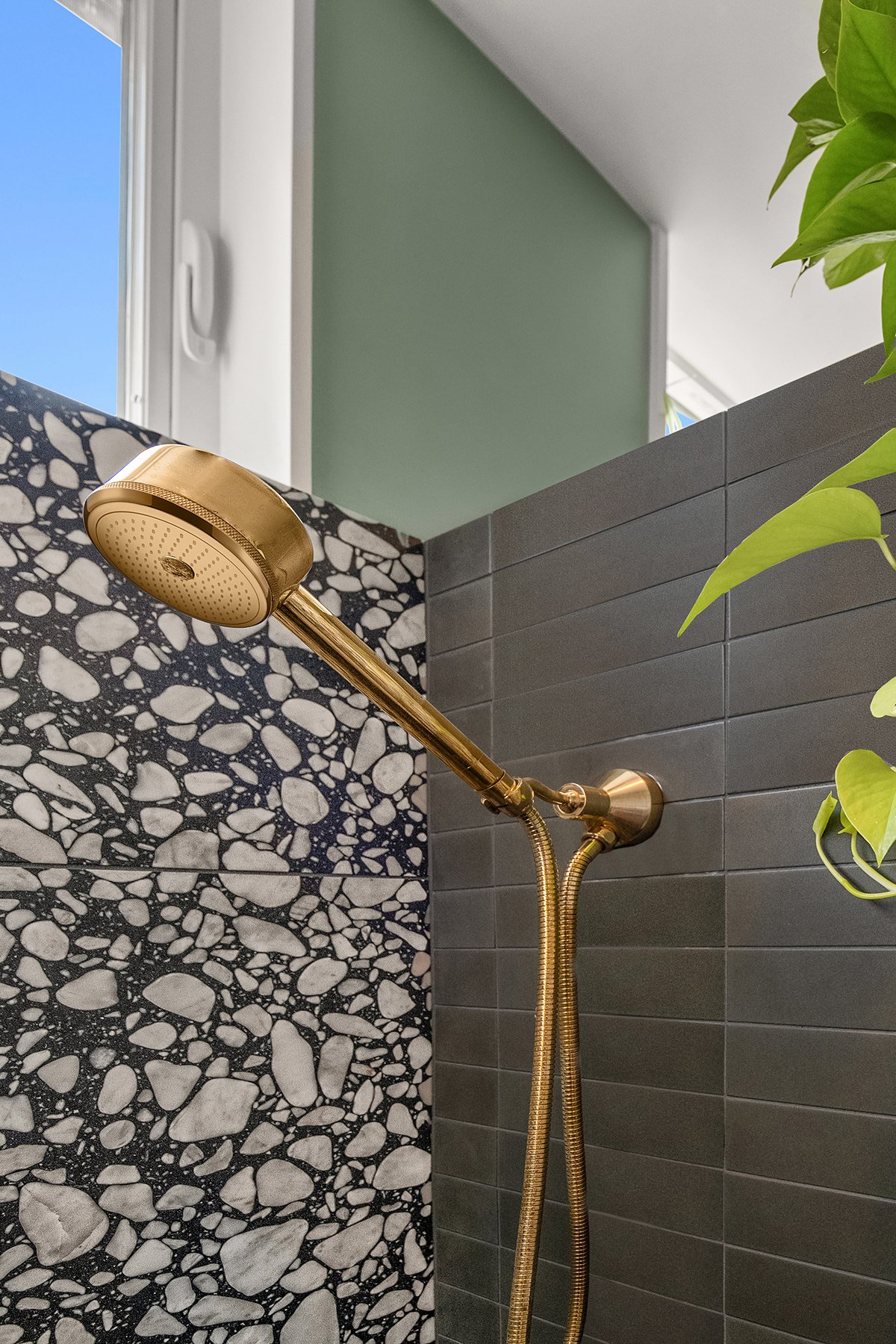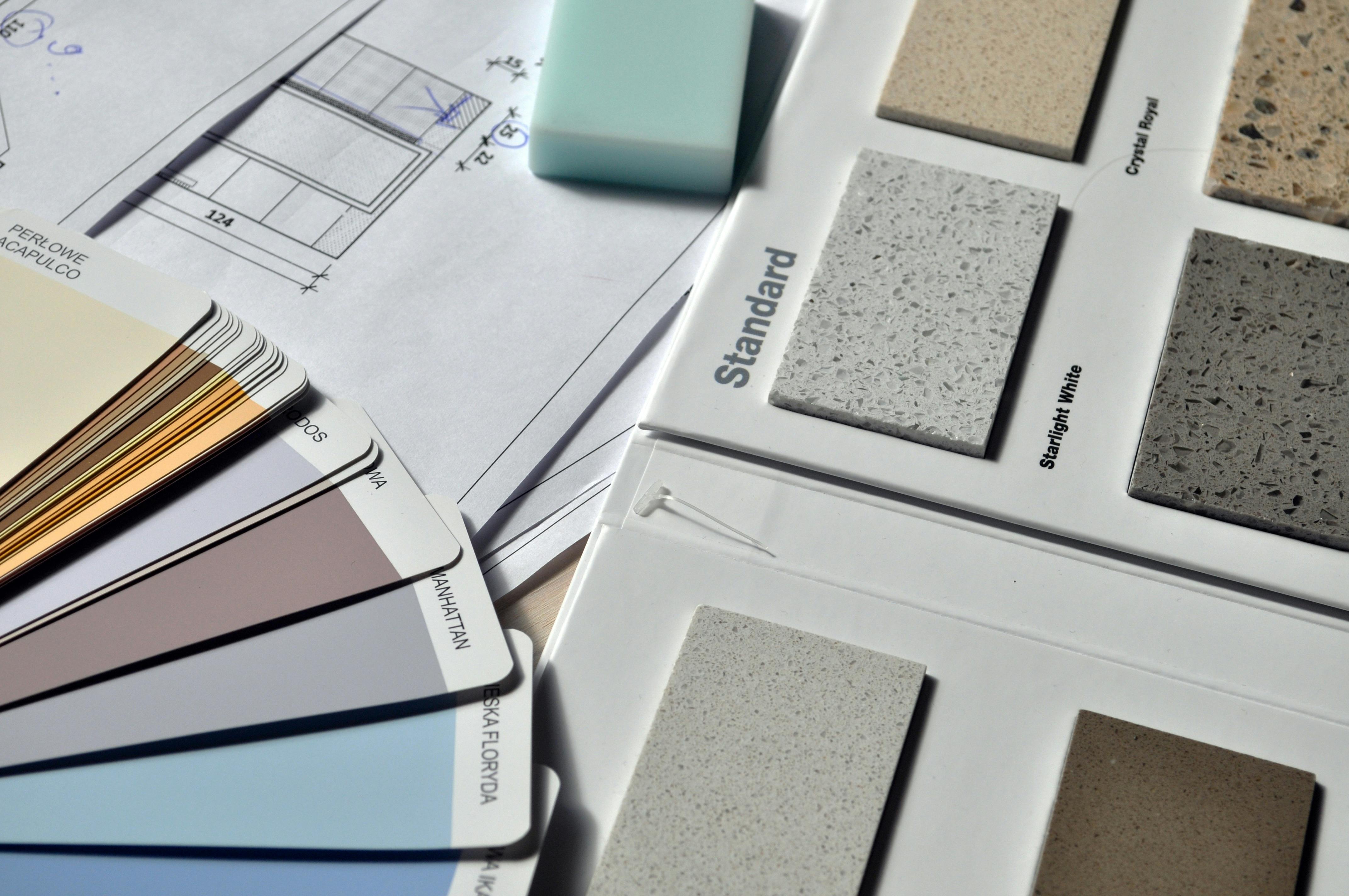Pros & Cons of the Top 6 Kitchen Layouts For Your Kitchen Remodel in Seattle
No room in your home is more indispensable than the kitchen. A kitchen is not just a place to store and prepare food. It's a base of operations for families, the heart of any get-together or party, a starting point for outings and so much more. In no other space do we combine work and play or business and pleasure to the degree we do in the kitchen. Therefore, it stands to reason that it should be as functional, comfortable, and beautiful as possible.
Over the years here at Innovative Home Renovations, we've seen so many interesting kitchen add-ons, remodelings, and reimaginings that we've developed a good sense of what works best for some and what works best for others. To that end, we sat down with our kitchen remodeling team to discuss the best kitchens for different homes and different families. Here's what we came up with.
6 Popular & Proven Kitchen Layouts
Each of the six kitchen layouts discussed below will work well with any modern home, serve your needs, and look great doing it. However, in our experience, there is sure to be one that will suit you and your family best.
The One-Wall Kitchen

The one-wall kitchen layout is ideal for smaller homes but works well in any home where space is at a premium. Maximizing both elbow room and utility, this layout makes smart use of cupboards by building against just one wall. With storage cabinets both above and below waist level, it’s a great configuration for a small catering business and is a staple for chic apartments and model homes.
To create a one-wall kitchen, we would focus on vertical configurations to maximize the workspace and open up any usable floor room. We would also place the cabinetry as high as possible to expand the counter space and work the entire layout around a subtle triangle configuration.
The Galley Kitchen

The galley kitchen concept is optimized for storage space and utility. It's excellent for serving a large family or heavily attended parties. It's a good kitchen concept for homes in which variety and volume are important metrics. The idea behind this concept is to obtain the benefits of a ship's scullery which is designed to effectively serve a high-demand population using minimal space.
To create a galley kitchen, you want to use careful design to work in extra rows of drawers and minimalistic cabinets arranged along a single wall. It is similar to our one-wall kitchen, but with an even stronger emphasis on leaving no storage space unused. This leaves plenty of room for movement and is an excellent configuration for cocktail parties.
The L Shaped Kitchen

The L-shaped kitchen is unique because it is distinctly known for its emphasis on the workspace. Compared to the one-wall and galley designs, we have a stronger focus on giving the chef more counter space to accomplish more complicated tasks since it offers designated workstations for specific appliances and counter usage. This kind of kitchen has an open floor plan accommodating both cooking and hosting. All in all this is a configuration that is ideal for creative baking or preparing meals during the holidays.
To build this layout, we might start with a one-wall layout and incorporate a perpendicular over and under the workspace. Placing an oven at one end of the angled section and providing ample counter space allows for the addition of other utilities as needed. To flesh out this layout more, we may add an island, remembering to leave plenty of room for the chef to work.
The U-Shaped Kitchen

The U-shaped kitchen layout is about getting the best of both worlds with maximum workspace and all the utilities any chef could need. It's important to the u-shape design to keep window spaces tidy and open. The design can vary in size depending on available floor space, but it is always meant to strike a strong balance between space and utility.
To design a U-shaped kitchen, build out a one-wall design, leaving utilities and appliances where the largest amount of work is centered at the two opposing perpendicular ends. This style allows for multiple cooks in the kitchen as the shape creates room to easily balance separate workstations and has a significant amount of counter space.
The Peninsula Kitchen

The peninsula kitchen places the functional and the stylistic focus on a jutting leg of an otherwise L-shaped kitchen. In doing so, this part of the kitchen becomes a great place to serve dishes and drinks.
The jutting counter space in this layout becomes an interaction point between chefs and family/guests. This helps keep valuable floor space clear during kitchen work. It also sets the tone for a functional food prep area meant to accommodate more organized activities.
The Island Modular Kitchen

Kitchen islands are a great way to add function and seating space and open up more room for work, storage, and appliances in other areas of the kitchen. Here, we place the focus on the island itself to accommodate style and use preferences.
The island becomes a focal point for the décor of the kitchen. We frequently like to use premium materials and the latest design trends to create the island and remodel the remainder of the kitchen to suit it. It's a wonderful way to accommodate a party atmosphere or to serve family functions and get-togethers.
Creating Your Ideal Kitchen
Here at IHR, our goal is to break down common barriers standing between you and the home of your dreams. We know that one of the biggest barriers people face when redesigning their kitchen is that they often don’t know where to start or what factors they should consider when figuring out their new kitchen design and remodel. Good news! We are well-versed in helping our clients navigate the entire remodel process. However prepared or unprepared you currently feel. Our experts will ensure that all elements are considered and that you get exactly what you are looking for in your new kitchen. Let us show you what's possible as we work together to create a home you'll adore.





by Bennett Bottorff