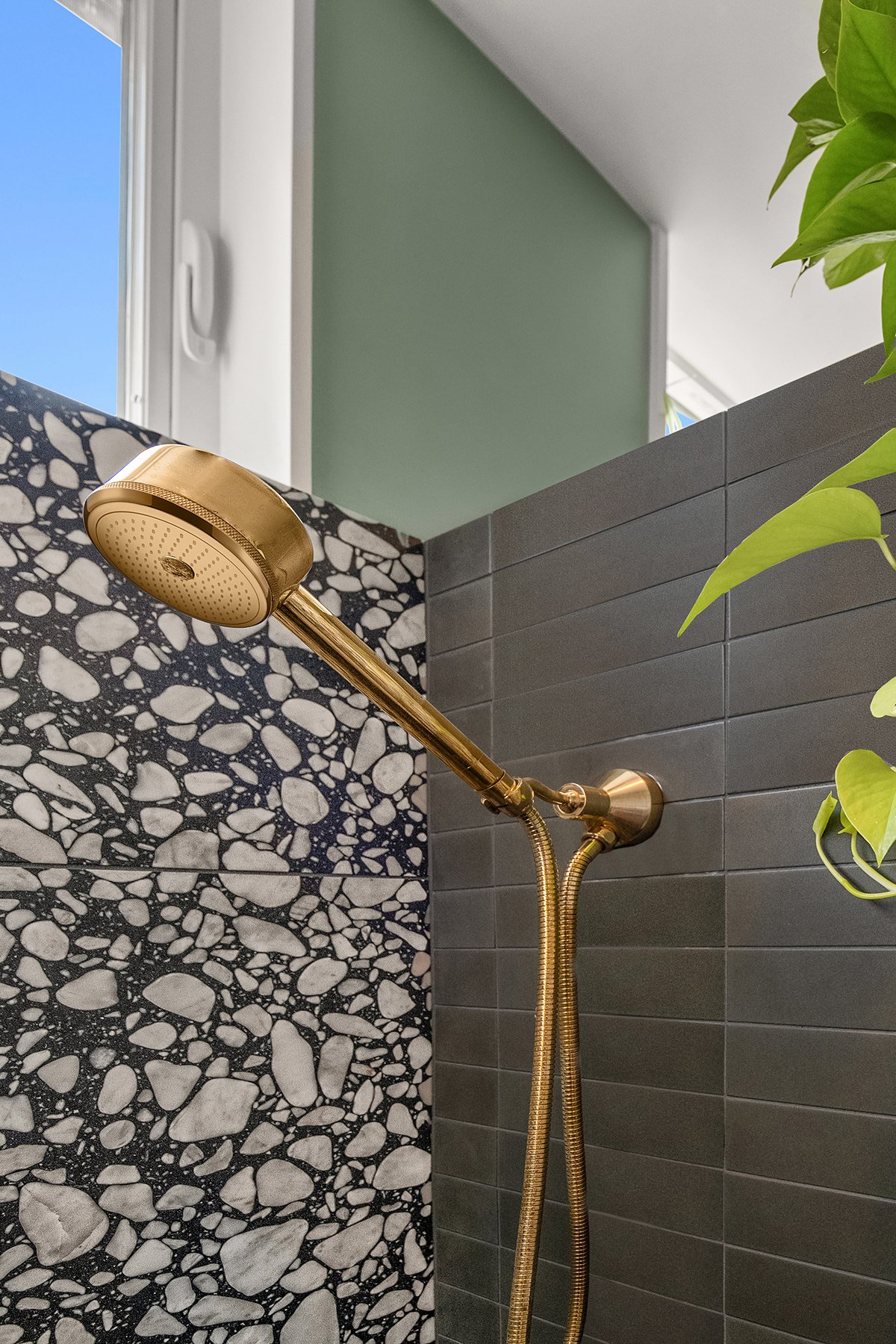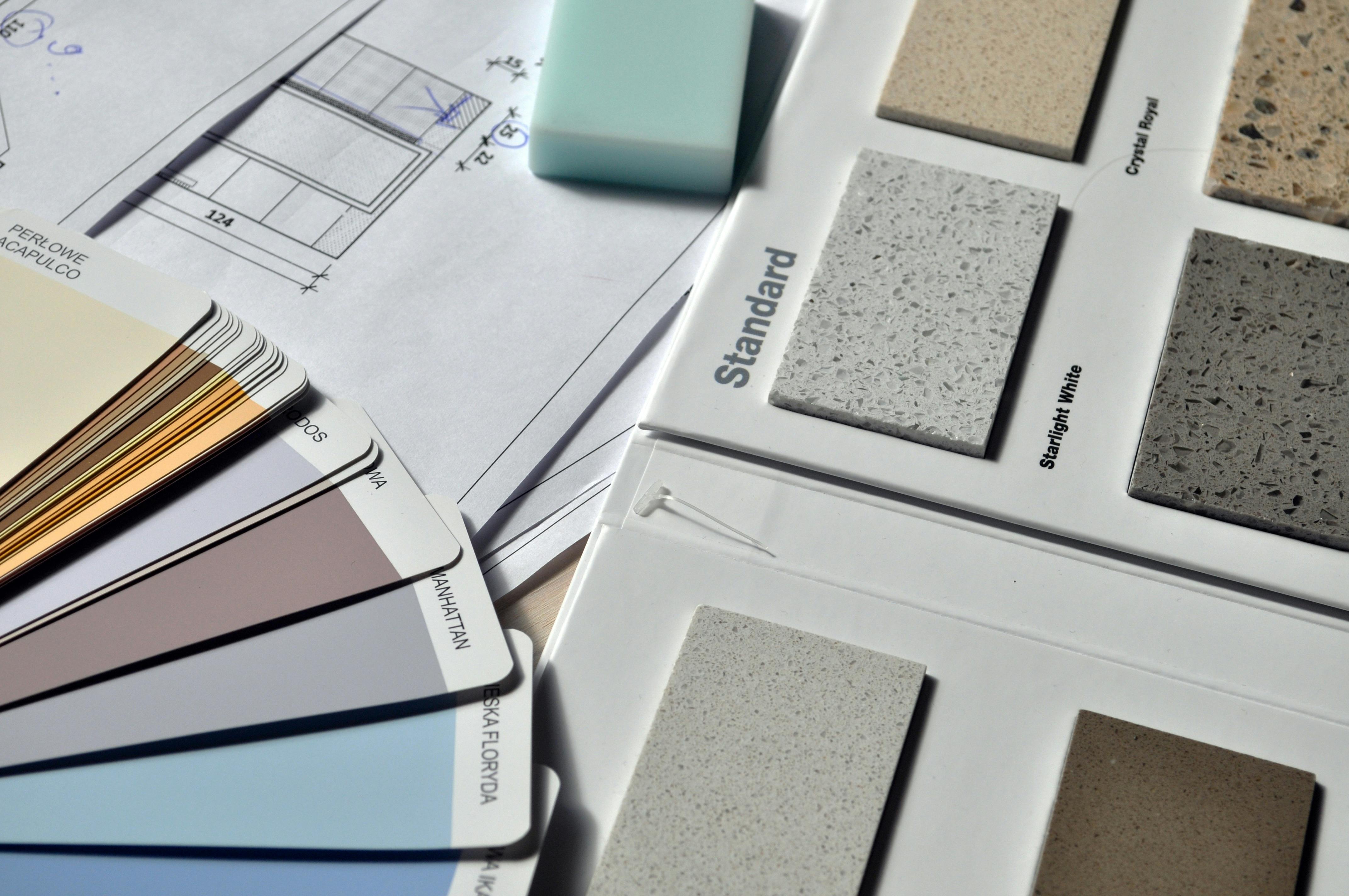New year, same house, new look: How to plan for a home remodel in 2025
Is 2025 the year you’ll finally tackle the remodeling project in your Seattle home you’ve been dreaming of? If so, congratulations – it's time to start planning now.
The larger the project, the more up-front planning it will require, but even a “simple” bathroom refresh will need 2-3 months of lead time to prepare before anyone puts their hard hat on.
The amount of planning a renovation requires may feel daunting, so it’s easier to break the process down into steps. Follow the outline below, and you’ll be well on your way to your dream transformation before we ring in 2026.
1. Determine your project needs and wants

A home remodel comes about because your current space isn’t living up to everything it can be. It’s important to get specific about what’s not working with your current space, so you can figure out exactly how to make it better.
Consider all the rooms you’ll be working on. Write down the issues you’re experiencing in each room. Then, write down the changes that will solve these issues. These changes are your needs – what must be done to solve your home’s current problems. Next, write down everything that could be done to the space that would be “icing on the cake” - not necessarily solving the original problem, but features you would like to have. This list will be your wants.
Let’s look at an example. Jason and Melissa have owned their 1940’s Craftsman bungalow for 6 years, and over the course of that time they’ve had two children. With more mouths to feed, and the desire for the kitchen to be a gathering place, the antiquated kitchen with an outdated layout
This is their list of needs and wants:
Kitchen
Problems
- Cramped layout; it’s hard to move around the space and have more than one person preparing food at a time
- Lack of storage space for pantry items
- The cabinets, backsplash, and floors are incongruent with our current design style
Needs
- An expanded layout, by removing walls and reconfiguring the placement of key features, such as sink, stove, and fridge.
- Additional storage space
- Updated cabinets, backsplash, floors, and fixtures that match our design style and flow with the rest of the home
Wants
- A large kitchen island to gather around
- Double wall oven for large baking projects
- A separate range with hood vent
- Unique tile that makes a bold statement above the range
See also: 7 Common Mistakes to Avoid When Planning a New Kitchen
2. Set budget parameters
There are many factors to account for when assessing the cost of a potential remodeling project. You need to add up the cost of materials, permits, and – most complex of all – labor. There will likely be many different workers for each part of your project, from demolition to electrical to paint (and that barely scratches the surface).
It’s important to factor in a buffer (called slippage) for unexpected costs that may pop up along the way. Although your planning will do everything to minimize surprises, even the best laid plans can be disrupted by unpreventable factors.
The type of remodeling method you choose can have an impact on how much slippage your project may have; we’ll get into this a little bit later.
Comparing the budget you have available to spend with the solid list of project priorities you created will help you decide if items lower on the list or prioritization should be eliminated or included in the final project plan.
See also: Should I remodel my kitchen & bathroom at the same time?
3. Choose your remodeling method

Figuring out how you’ll get the project done is one of the most important decisions you’ll make throughout your renovation. The team you assemble will make or break your project. There are two different routes you can go down:
Hiring an individual architect, contractor, and interior designer
In this method, the homeowner sources an architect and interior designer to create the detailed plans for the new space, and a general contractor to coordinate the build phase of the remodel. The homeowner acts as the project manager in this situation, responsible for coordinating communication between all individual parties and keeping the project on track as it moves through its different stages.
There are a few risks that should be considered with this method. It can be time-consuming to identify the right architect and general contractor for the job, especially if the homeowner isn’t well-versed in the field. There’s not a guarantee that the individual parties you hire will work well together, and there’s a greater risk for surprise costs with this method. There can be unforeseen building challenges that the architect and designer were not able to anticipate that the general contractor then must solve; this can not only lead to a more expensive project, but it can also create delays.
This method may be appropriate for a homeowner that wants a great deal of involvement in their project, or if they have a specific architect or designer they want to hire for the job.
Partnering with a design-build firm
In the design-build approach to remodeling, the homeowner hires a single dedicated team to handle the project end-to-end. The firm is responsible for the design, planning, and construction of your project, leaving the homeowner to act simply as a key stakeholder and decision maker rather than the day-to-day project manager.
This cohesive approach reduces the chances of miscommunication and project delays by allowing the architect, designer, and construction leaders to work closely together under one roof. This collaboration and knowledge sharing allows the team to root out any potential issues or roadblocks in the project early on, effectively minimizing expensive setbacks and delays.
This method works best for homeowners that want to have ownership over their remodel but don’t want day-to-day involvement and would like to minimize the amount of uncertainty in their project.
See also: The 5 Questions You Must Ask When Selecting Your Remodeler
4. Create a timeline
A crucial part of the planning process is establishing a clear timeline that all parties agree to follow. Sticking to this timeline will be important to be able to order and receive materials well enough in advance for them to arrive, and to not disrupt teams that can only begin work after another team finishes. With many moving parts and interconnected pieces, adhering to deadlines and having an outline of who should be on site when will be one of your greatest assets.
Make sure that everyone involved in the project agrees with the established timeline before work begins. If you choose to work with a design-build firm, this timeline will be determined for you. With other remodeling methods, you’ll be responsible for creating the timeline and ensuring that the project is staying aligned to it.
5. Sign a contract

The last step to complete before the project truly kicks off is signing contracts with everyone you’re working with. You’ll do this to ensure that the scope of work and the price you’ll be paying for it is set and all parties must adhere to it. If you work with a design-build firm, you will be presented with a build agreement that covers everything involved in the project. With other remodeling methods, you’ll likely need to draw up multiple contracts with the different parties you hire.
IHR will make your remodeling dreams come true in 2025
Innovative Home Renovations is a design-build firm that transforms homes in Northeast Seattle. We specialize in kitchens, bathrooms, and entire home transformations. Our process keeps our clients educated, informed, and in-control of their remodeling projects, always. Let’s make your renovation happen next year; contact a project manager today.





by Haley Carroll