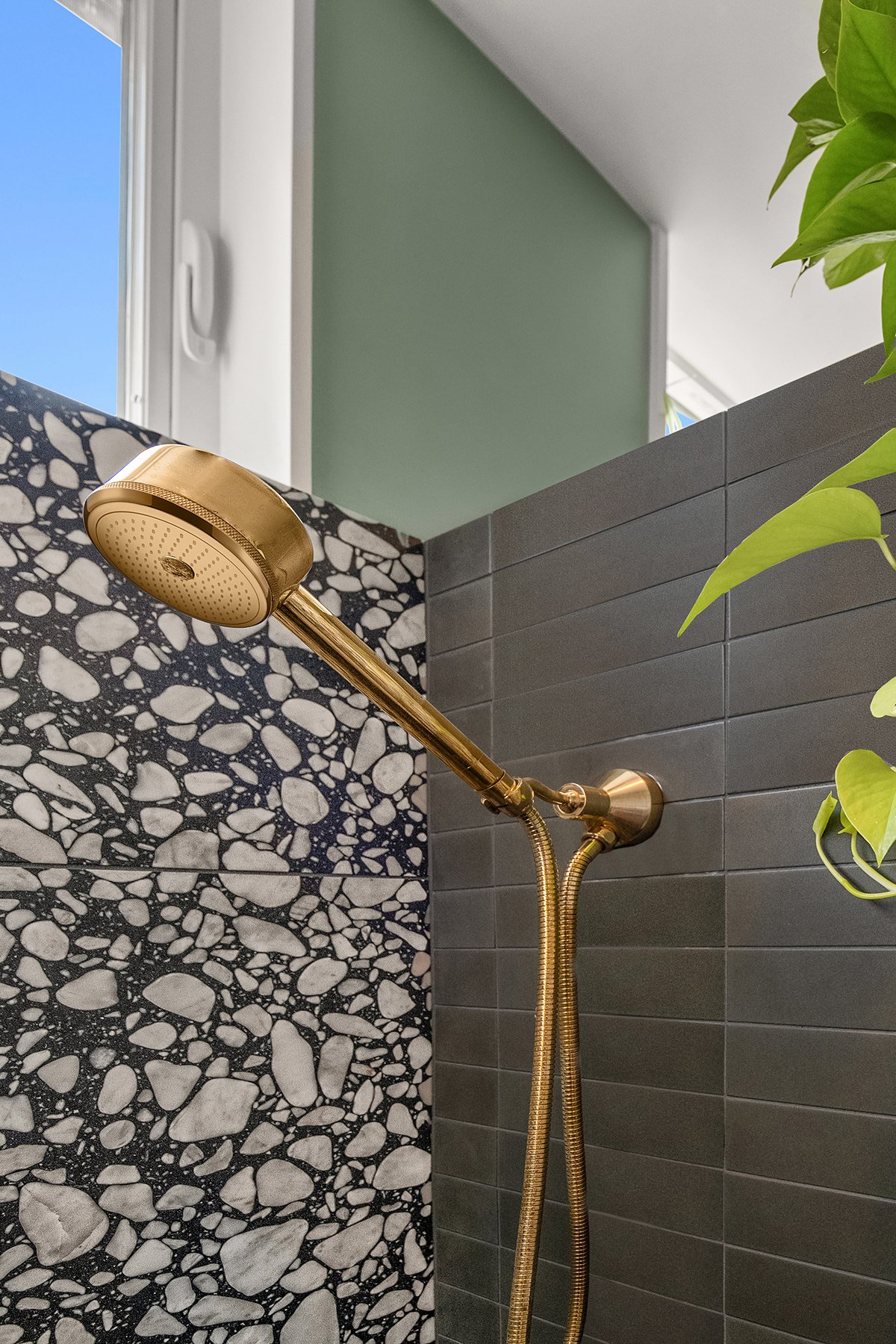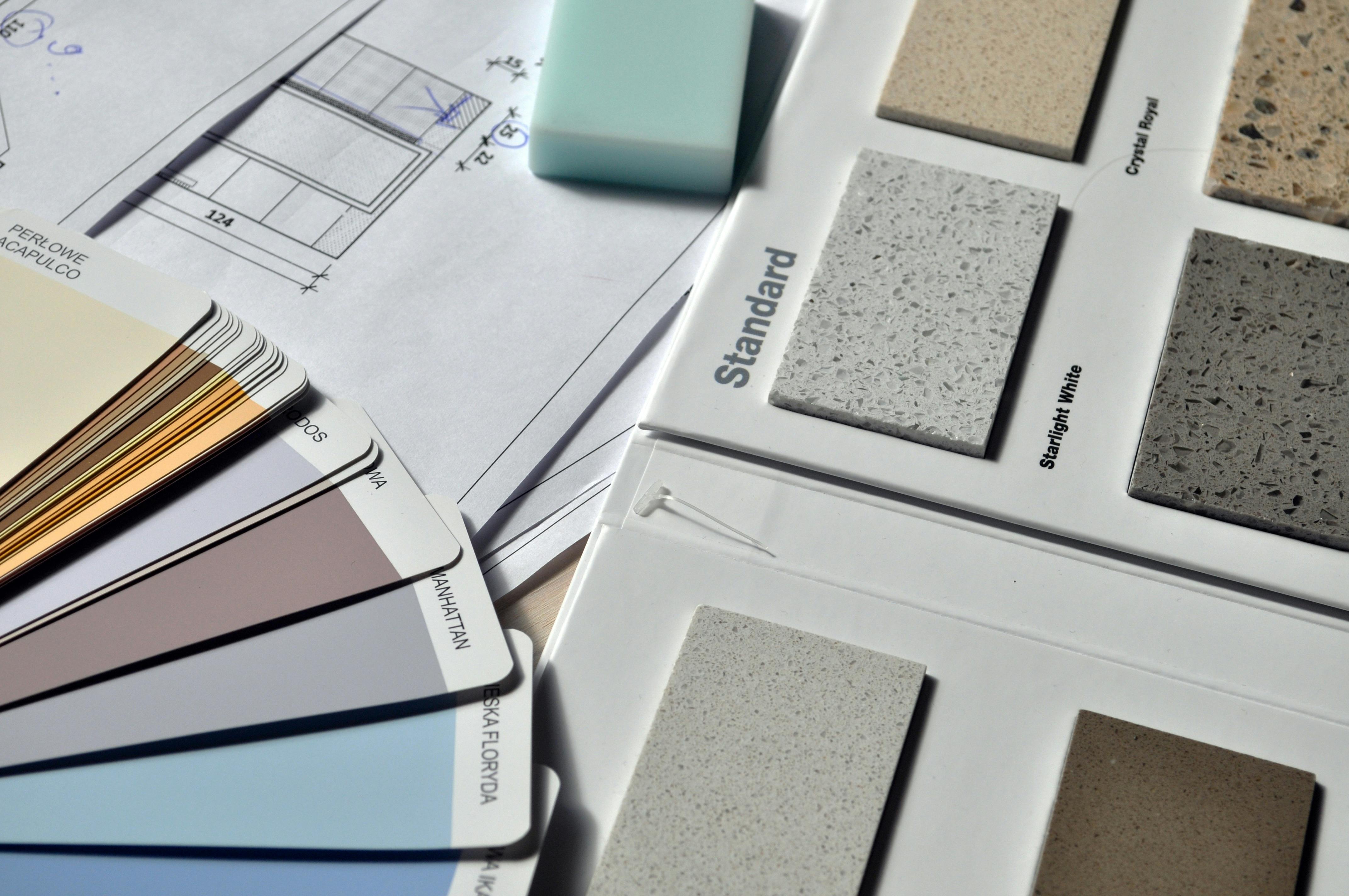How To Design the Ideal Primary Suite Bathroom | Luxury Shower Ideas
If the spot for your daily routines and laying down to sleep is cramped, dysfunctional, or outdated, there is unnecessary friction being created every day.
When you’re ready to make your days smoother and feel just a bit more luxurious, remodeling the primary suite of your Seattle home may be exactly what you need. Although we can’t live at a five-star resort, we can make our homes feel just a little bit closer to one.
Laying out your primary suite
This will be YOUR space – think about what’s most important to you. Are you a beauty icon and need space for your makeup and skincare supplies? You may want to prioritize storage space. Is your favorite way to unwind through a long soak? You should explore adding a freestanding tub to your bathroom.
Make a list of goals you have for your dream primary suite and create a layout that takes those goals into consideration. If you find yourself wanting to take your bathroom experience up a notch, read on!
Dream bathroom features

- Large vanity with double sinks. If you share your bathroom with another, a spacious vanity with double sinks ensures no one gets jabbed by a toothbrush while they’re washing their hands. If your daily essentials include a small army of toiletries, cosmetics, and medicines, optimizing your bathroom for storage will remove the stress of sorting through an overcrowded cabinet.
- Heated floors. Nothing makes you want to get out of bed less than knowing you’ll be getting ready on stone-cold tile. Heated floors make your morning routine a little bit more bearable, and it can give you energy savings if its usage is timed properly.

- Free standing tub. If you want your time for soaking to feel extra special, a freestanding bathtub will do the trick. Unlike built-in tubs, free standing tubs have more flexibility for where they can be placed in a room, they don’t break up sight lines, and have a wonderfully elegant look to them. They come in a range of shapes and materials to fit any design style.
- Laundry area. If you hate to haul away loads of clothes down flights of stairs every week, consider moving your laundry area into the bathroom. Dirty clothes are often discarded in the bathroom before people shower, and this way they don’t have to go very far to be washed. You can stack units and hide them away in a built-in storage area, being sure to maintain proper clearance for ventilation and loading the machines. Placing your units near existing plumbing, drains, water lines, and electrical outlets will save on the installation cost.
See also: Bathroom sink types: How to choose the perfect one for your remodel
The elements for a perfect shower

- Make room for two. Don’t fight with your partner for shower space; instead, bask in warmth and luxury with them! Creating a shower spacious enough for two will go far in creating a spa-like atmosphere. You can place shower heads side by side, across from one another, or even adjacent to each other – you can get creative with the square footage available to you.
- Ditch the shower curtain. A shower enclosed by frameless glass walls exudes sophistication. Glass walls bring in more natural light, look sleeker, and have a longer lifespan than a shower curtain and liner. You can opt for a door or doorless stall, depending on your preferences, space, and splash considerations.
- Multiple shower heads. When it comes to shower heads, don’t make your self choose; install multiple. A ceiling-mounted rain shower head will let you stand in a warm, lovely stream when you need to, a standard wall-mounted shower head works best for rinsing off body washing, and a handheld shower head will help you clean everything the other heads don’t reach. This killer combination not only provides the most luxury, it improves your shower’s accessibility as well.
- Place the controls on the opposite wall. To avoid being blasted by chilling or piping hot water, place the shower controls out of the cross hairs of your showerheads. This will improve the comfort and safety of your shower.

- Build in storage. Shower niches are a sleek way to add storage for all of your bathing essentials. You can add one niche or two; any number or size will work, so design for your needs.
- Make shaving easier. For those that may be shaving their legs in the shower, make the task a little easier with a shaving niche. A raised ledge along the shower or cut into the wall allows you to rest your foot on something higher to make shaving a breeze.
- Give yourself a break. A place to sit in the shower helps you worry more about getting clean and less about getting tired. You can create a built-in shower bench, or simply place a stool inside – however you prefer to rest.
See also: How To Choose Your Bathroom Countertop: Everything You Should Consider
The finishing touches
- Instant hot water. Tired of waiting ages for your water to heat up? Thankfully, there’s a solution:
- Fogless mirror. Never mind not being able to see yourself for an hour after your shower. Placing a heating element incorporated into your mirror will keep your surface fog-free.
- Heated towel rack. Being wrapped in a warm towel after your shower? Yes, please. This could be your daily experience with a heated towel rack.
- Dimmable lights. Though you want bright light for getting ready in the morning, at night you might want to wind down in a moody glow. Dimmable lights will let you have both.
- Waterproof speaker. The pièce de résistance of your spa vibes will be the soundscape of your bathroom. If you like to have ambient music playing, you won’t regret placing a waterproof speaker in the room.
See also: How to Choose Colors for Your Bathroom Remodel & Avoid Palette Paralysis (ihrseattle.com)
There are endless combinations of luxurious features to choose from for your master bathroom. It all comes down to the priorities and needs of those who will be using the space.
However, it can still feel overwhelming to make these decisions. If you want a team that can help you discover your preferences and design style to choose the most optimal layout for your remodel. AND a team that can build it all, consider working with a design-build firm like Innovative Home Renovations.
Discover your dream oasis & build it with IHR
When transforming your house into your ideal forever home, let Innovative Home Renovations be your guides. Our clients are empowered, educated, and in control of their remodels, always. With our proven process, your project will stay on schedule and on your terms, for a fixed price. Contact a project manager to get started.





by Haley Carroll