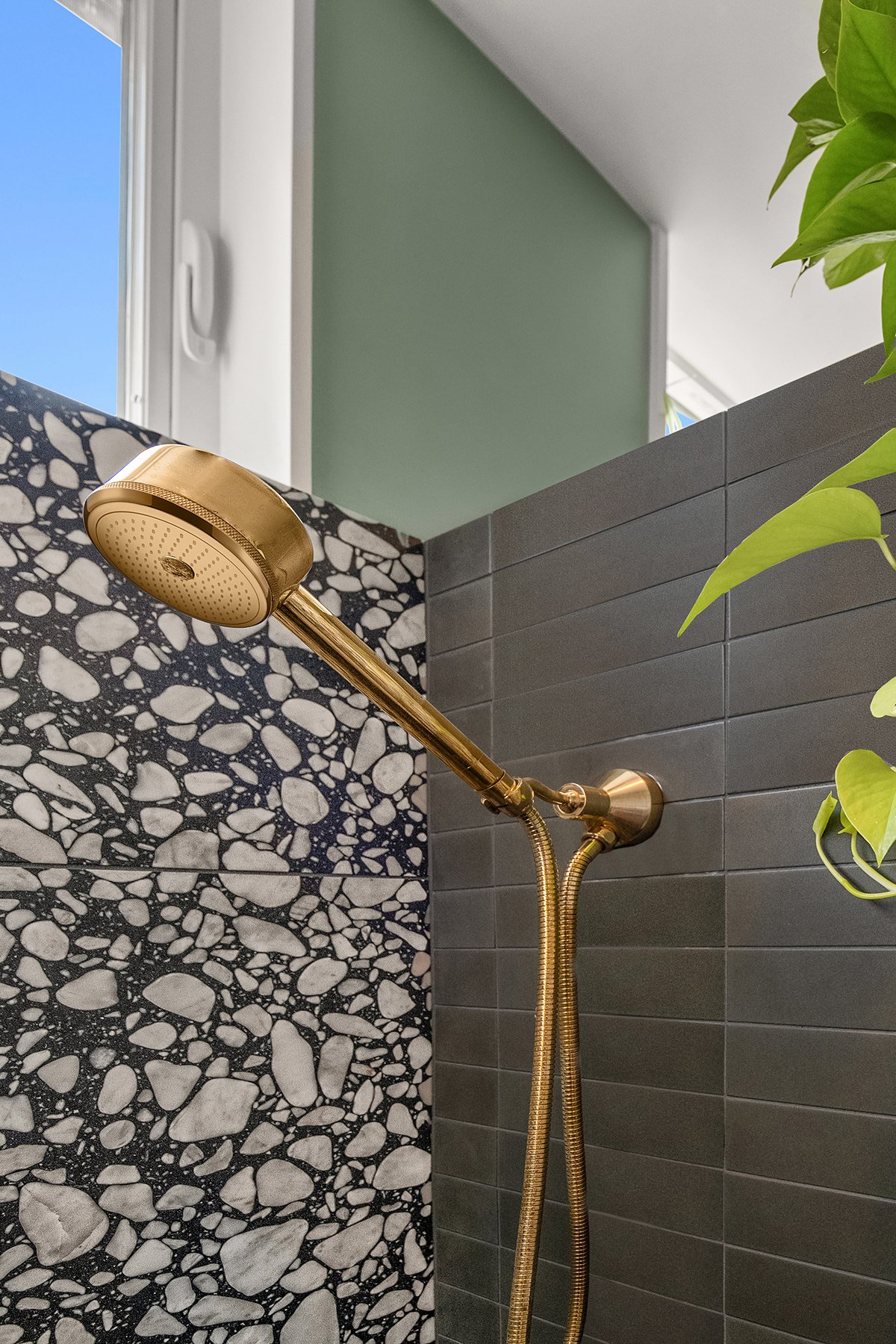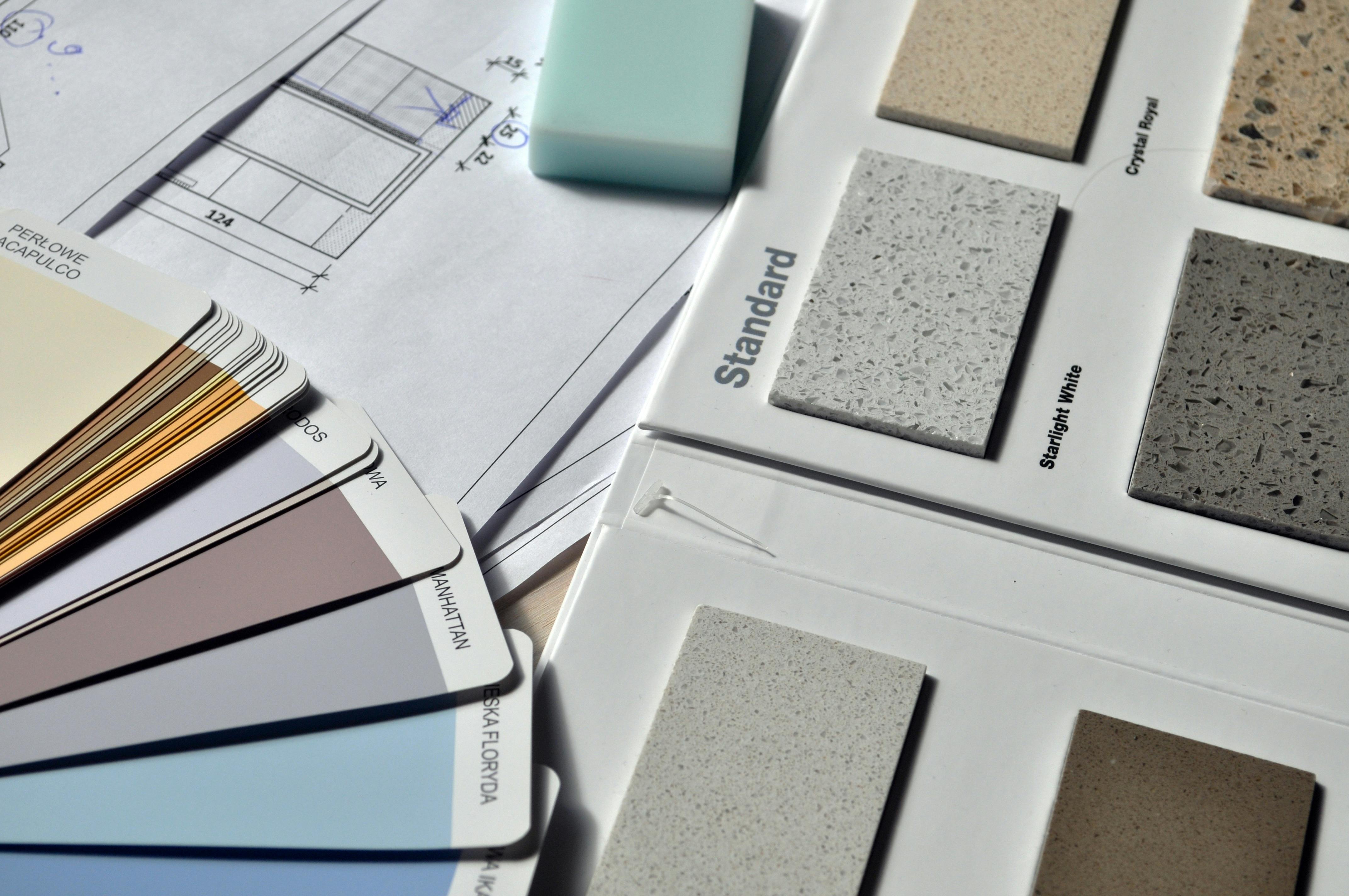Effective Ways to Optimize Storage Space in Your Small Seattle Bathroom
As a Seattle homeowner, you may understand that every inch of your home counts, and there's no exception when it comes to your bathroom. With limited space, it can be challenging to plan the perfect bathroom layout that is both functional and stylish. However, with some of these clever design tips, you can maximize your bathroom's functionality while creating a visually appealing space. In this post, we’ll cover space-saving strategies to help you achieve your dream bathroom without having to knock down walls.
Plan Your Bathroom Layout
%20(1).jpeg?width=754&height=452&name=MicrosoftTeams-image%20(9)%20(1).jpeg)
Before starting any remodeling, it’s essential to understand your space limitations and create a functional bathroom layout that meets your needs. To save space, you can consider having a tub-shower combo instead of a separate shower and bathtub. This option maximizes floor space while providing two-in-one functionality. You may also decide to have the sink and toilet placed near each other to minimize plumbing installations.
See also: 10 Questions to Ask Before Starting a Bathroom Remodel
Floating Vanity and Shelves

Wall-mounted vanities and shelves are perfect for small bathroom layouts, as they take up less floor space. This design approach can free up valuable square footage, allowing you to move more freely around the bathroom without hindering movement. Consider implementing a floating vanity and shelves that match the color scheme, floor tiles, and wall paint.
See also: Smart Strategies for Staying on Budget During Your Bathroom Remodel
Pro Tip
If you have a budget already in mind, use build.com. This tool will help you create a realistic list of selections from plumbing fixtures to tiles and vanities.
Sliding Shower Door

Swing-out shower doors are outdated, and they take up too much space in a small bathroom. If you want to protect your bathroom space and add a modern touch, we recommend using a sleek sliding shower door. The benefits of having a sliding shower door include making the space feel more open and larger while also making your bathroom look more elegant.
See also: Door or Doorless Showers: Which One is the Right One for You?
Built-in Shower Niches

Cluttered shower spaces can make any bathroom appear small and cramped, which can be frustrating. Built-in shower niches are an excellent way to store essentials like shampoo, conditioner, or soap without compromising much-needed space. You can also add additional storage space by fitting a recessed cabinet in other areas of your bathroom.
See also: Shower Niche Ideas and Inspiration | Fireclay Tile
Hooks Instead of Bars

In small bathroom layouts, a massive towel bar can take up more space than it’s worth. Consider using hooks instead of bars to hang your towels and clothes. It saves space, looks modern, and provides more accessibility. If you want to go an extra mile, you may use a hook that includes a floating shelf to display reading materials or additional hair products.
See also: How to Choose Bath Hardware | Rejuvenation
Light Up Medicine Cabinet

While sconces are attractive, a light-up medicine cabinet could save significant space in your bathroom. Instead of hanging an additional mirror on your bathroom wall, you could use the medicine cabinet that comes with additional light features. This design includes a countertop option that could offer more space to the existing cabinet.
See also: Your Guide to Bathroom Lighting | Rejuvenation
With Limited Space, Getting your Bathroom Layout Right Can be Daunting.
At Innovative Home Renovations, we believe that with the right bathroom layout, you can save not only space but also money. Don’t hesitate to take a few extra seconds to rethink your renovation plans and beautify your bathroom space with these stylish and functional tips. It’s time to get inspired, so make sure to contact us so you can start creating your dream bathroom layout today!





by Isabella Borrelli