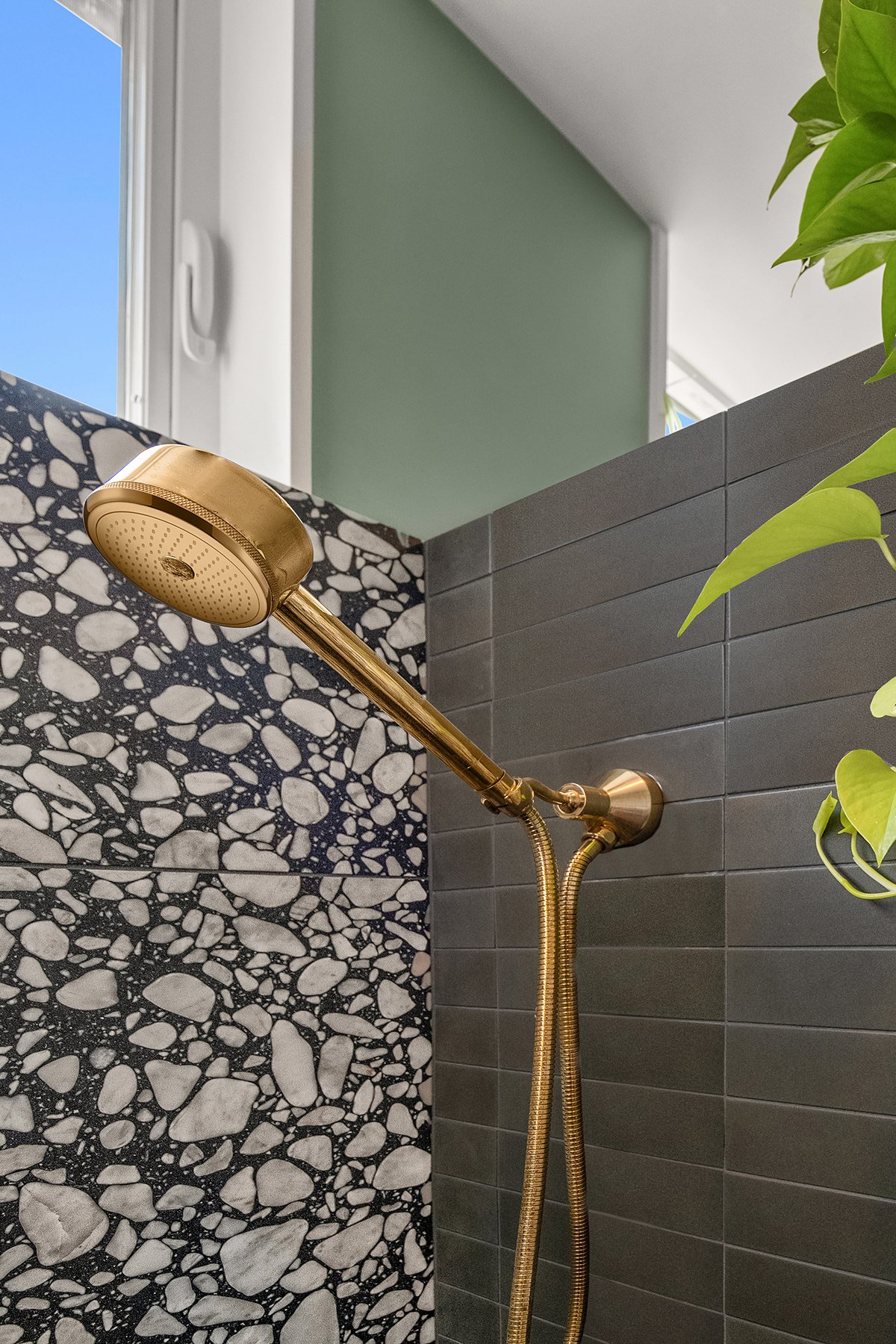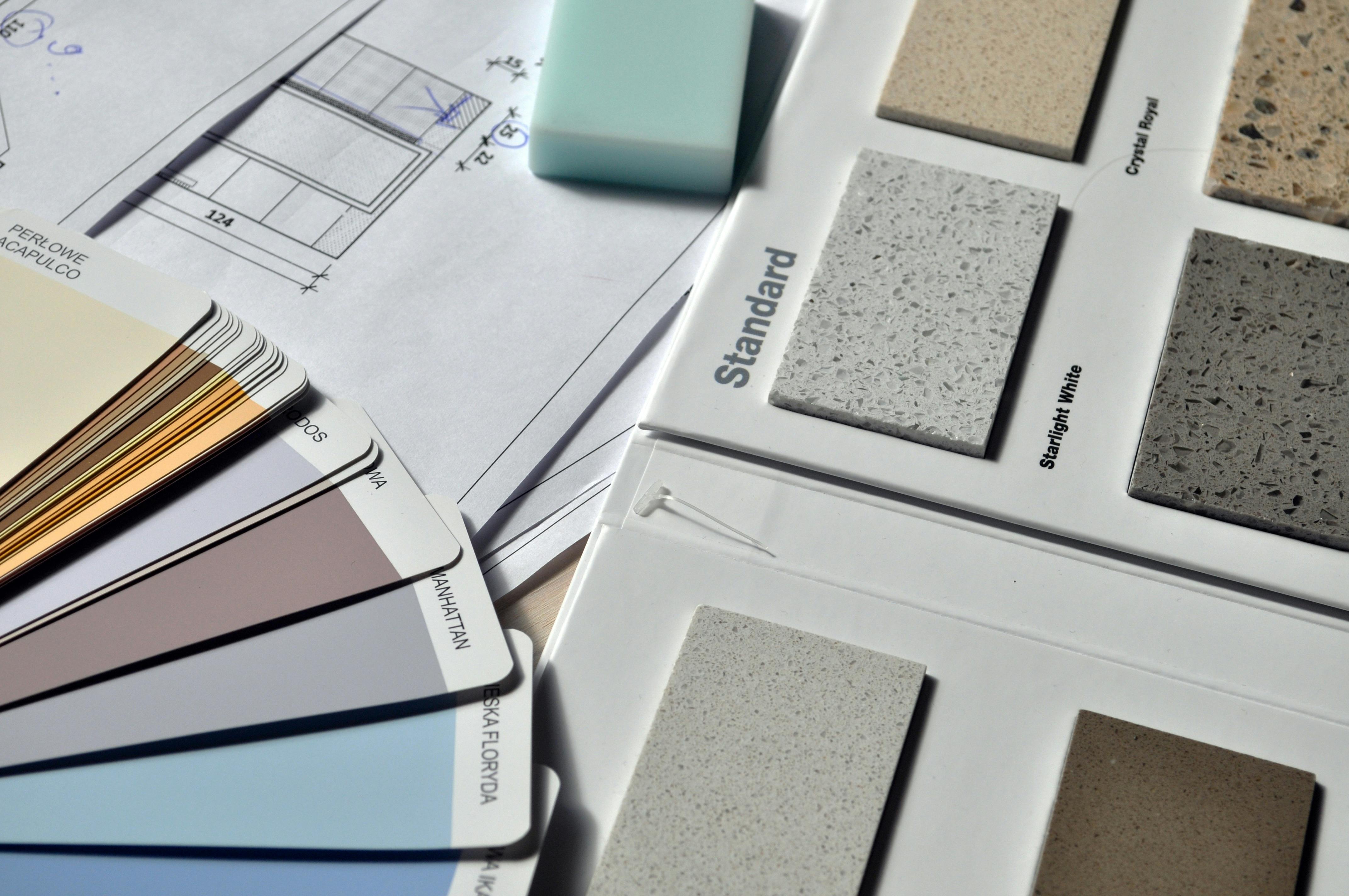How to design the perfect bathroom for aging in place: 9 Must-haves
The bathroom is one of the most essential rooms of the home, but it can also be a tricky area to navigate. Tight layouts, high tub walls, slippery floors, and the need for lots of bending are all common points of dysfunction. As we get older, these challenges become even more difficult to navigate.
If you want to live in your Seattle home for as long as you can, there are many modifications you can make to create a safer, more comfortable place to go about your crucial everyday routines.
Read on to learn how you can tailor your bathroom, from its floors to the levers on the faucet, to create a safe, luxurious sanctuary.
1. Choose a logical location
Single level living is ideal
As the years go on, it gets harder for us to go up and down the stairs multiple times a day. To make things easier on your joints, transitioning to a single-level living situation is ideal.
While this might not always be possible, it’s best to locate your primary bathroom on the level where you spend most of your time. However, you should also have a bathroom that is easily accessible from where you sleep each night
2. Remove any barriers to entry
Wide doorways
Wider doorways will help walkers and wheelchairs enter the room. Even if you’re not using one now, a wider doorway will reduce the number of times you accidentally bump into the doorframe.
Doors can be fitted with special hinges called wide-throw hinges that will help the door open (as the name suggests) wider, giving you more clearance to move through the doorway.
Even planes
When then floor is uneven, tripping becomes a whole lot easier and using wheeled mobility devices gets much more difficult. Create an even plane by removing any raised door thresholds and shower curbs (much more on showers later). Even a rug can become a tripping hazard, so be careful when adding floor decor.
3. Create a spacious layout

Expanding the footprint
Before we dive into each specific component of the room, let’s zoom out and think about the overall layout. We want to create as much space as possible to move about the room, so a walker or wheelchair will have no issues accessing any of the amenities and turning about.
That may mean expanding the footprint of the room by taking square footage from other rooms, relocating the bathroom, or adding some form of addition/bump-out to the home. This type of remodel will be a more significant investment, but it will also increase the functionality of the room tremendously.
Working with a design-build firm like Innovative Home Renovations will give you access to a team of experts that can assess your goals and determine the remodeling solution that will meet your needs and budget best.
4. Give your floors some friction
Nonslip surfaces
Wet floors are one of the most prevalent dangers of a bathroom. To reduce your risk of an accident, install flooring that’s a nonslip surface.
Small tiles are better at giving grip because of the increased grout lines - the more grout, the better your grip will be! The textured varieties of natural stone, ceramic, and porcelain are great material options, as well as rubber or cork.
Removing hazards
Thick, clunky bathmats and rugs can become tripping hazards, so use caution when adorning your floors.
5. Design a shower for luxury and safety

The walls and stall
Showering shouldn’t be a chore; there are many shower features that can make your shower look more stylish and easier to use.
A curbless shower will prevent you from needing to step over any high walls; you can install a curtain drain to ensure water flows out like it should.
Frameless glass walls beat out shower curtains and framed glass walls for safety and sleekness. Glass walls will break a slip better than a curtain will.
Frameless walls are easier to keep clean, and the door will be able to swing both ways, making it easier to enter and leave the shower. There won’t be a track to trip over, either. If you’re tight on space, you could install a sliding door instead.
Seating
The option to sit while showering is a big help for many people; you can incorporate built-in or removable seating options. Built-in benches covered with the same materials that’s on the walls (such as natural or manufactured stone slabs or tile) or the floors of the stall will help this feature blend in seamlessly.
Pro Tip
If you don’t have room for a bench, there are folding shower seats that can be mounted to the wall. Teak is a great material for a shower seat because it is less cold and hard than stone, tile, or metal. If you want the option to remove the seating completely, a teak stool is a practical option that adds an attractive natural texture to your space.
Storage
It should be easy for you to access all the products you need. A custom shower niche not only adds a point of interest and beauty to your shower, but it also gives you room to store your everyday essentials. When you’re designing a custom solution with a design-build firm like IHR, you can ensure your nice will be the perfect size and height for your needs.
Fixtures
A separate hand shower that can be reached from a seated position will make accessing water easier.
Shower controls should ideally be placed on a wall opposite the shower head, so you aren’t blasted by a frigid or scalding blast when turning the shower on. To be even safer, you can take additional measures to regulate the water temperature, such as installing temperature control devices.
Shower controls should use single levers instead of cross handles, since they are simpler to operate.
6. Choose a comfortable commode
Toilet considerations
A taller toilet will be more comfortable; with the standard height being 15 inches from floor to seat, the ADA recommends 17-19 inches from floor to seat for older adults.
A skirted toilet is preferable to a standard toilet because it will be easier to clean, the sides of will be smooth instead of having the nooks and crannies of the trapway exposed.
A bidet is another feature that makes going to the bathroom easier and more sanitary, while also eliminating the waste that toilet paper creates. There are many different options available, to choose the device that suits your toilet setup best.
7. Select smart and stylish vanity features

Floating vanity with pull hardware
A floating vanity will better accommodate the wheels of a walker or wheelchair, while also giving your bathroom a more modern appearance.
The vanity should have pull handles rather than knobs since pulls are easier to use. When choosing cabinet hardware, it's important to prioritize function over fashion - you can still buy beautiful hardware, but you need to make sure it's easy to operate!
If your vanity has doors, install interior drawers. Not only will this help for organization, but it will also be easier to reach what you need. Paint the inside of your cabinets a bright color so it's easier to see what's inside; interioror cabinet lighting will help with this as well.
Sink
A single lever sink will be easier to operate than a sink with cross handles.
Countertop
A rounded countertop will make any accidental bumps less painful.
8. Light up the room
Must-have lighting
Being able to see properly, at all hours of the day and night, is an important step to ensuring bathroom safety.
Access to natural lighting is ideal, so consider adding more (or enlarging) windows or skylights to your space. Placing the windows closer to the ceiling will bring in light while maintaining privacy.
The trick is to have layers of lighting; in addition to natural light, you should also have solid overhead lighting and lighting around your vanity as well as your floors, so it’s easier to distinguish if they’re wet and potentially slick.
For nighttime bathroom usage, nightlights will be essential. Lighting that can be adjusted so it’s just bright enough at night will be easier on the eyes, and lights that turn on automatically with movement will save you from fumbling for the switch. These sensors can also increase your energy efficiency by shutting off after an allotted period when no movement is detected.
9. Don’t forget the little details (that make a big difference)
Grab bars
Sturdy handles (grab bars) in your shower and other places around your bathroom that will help you move about the space are an important measure of safety and will help you maintain independence.
Proper installation of grab bars is extremely important so that the bar can support the force of anyone who may be using it. This can be done by attaching the bar to a stud or by blocking. To make sure your grab bars are installed correctly, it's a good idea to get the help of professionals, such as the team at Innovative Home Renovations.
Pro Tip
Grab bars don’t have to be eyesores; there are many options available that will match the fixtures around your bathroom perfectly. We love this Moen grab bar that doubles as a toilet paper for seamless safety integration.
Electrical outlets
Be mindful of where the electrical outlets are placed throughout the room; you want them to be easily accessible to you. Placing them higher will help you reach them without having to bend down too far.
Now, for the “nice-to-haves”!
If getting ready in the morning is an event for you . . .
You don’t want to sacrifice your getting-ready routine as you get older. Adding a seated makeup counter to your bathroom will give you a space to take your time primping yourself for the day without wearing yourself out.
If tub time is a non-negotiable for you . . .
Getting older doesn’t mean you need to give up relaxing soaks. When choosing a tub that will be able to suit you for years to come, it’s best to opt for one that has lower sides (or a walk-in option), and the sides are as thin as possible. This will make getting in and out of the tub as easy as possible.
Partner with IHR to design a comfortable future
Innovative Home Renovations will help you design a home that will match your unique design style and meet your needs of the future. Our team has expertise in design for aesthetics and function, and we’ll help you every step of the way, whether you’d like to remodel your bathroom, kitchen, or multiple spaces in your home. Contact a project manager today to get started.





by Haley Carroll